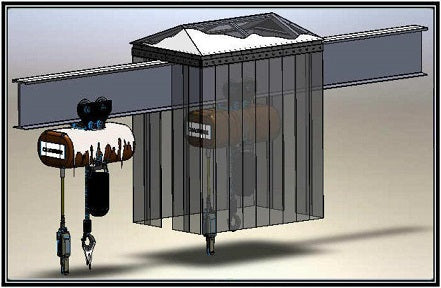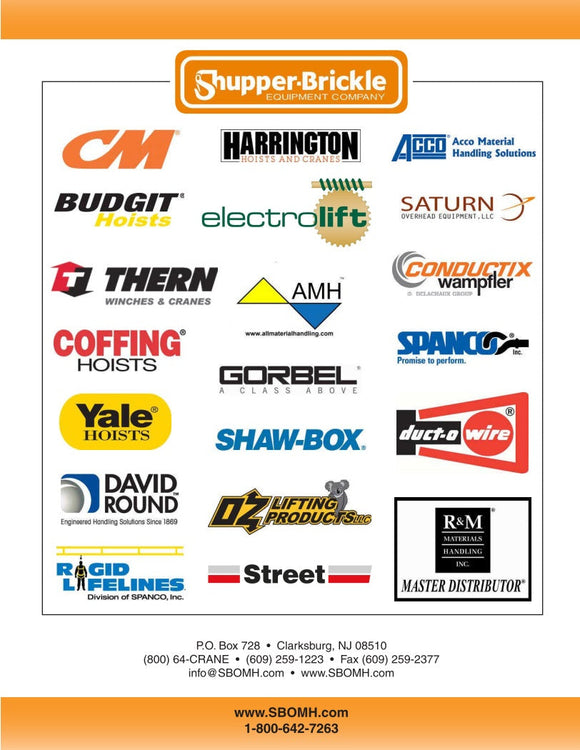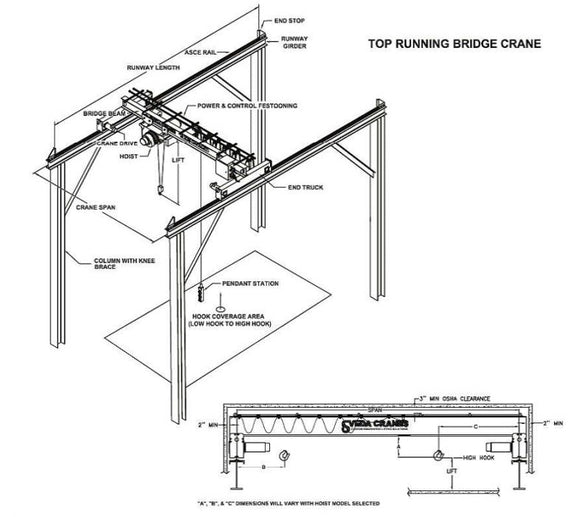
Hoist Shelter Specification
Shupper-Brickle Equipment Co
A Hoist Shelter protects your outdoor hoisting equipment from the elements. Our free hoist shelter specification allows you to build this critical protective device into your project spec. See below or click here for a free engineering specification for a Hoist Shelter. Check out our other free specifications for overhead material handling.
Since 1969, Shupper-Brickle Equipment has provided overhead material handling equipment and engineering innovations to the Mid-Atlantic States and worldwide. Learn more about our support services for Architect & Engineering Firms or contact us about your application.
HOIST SHELTER © - Model SHS-0101
PRODUCT SPECIFICATION
PART 1 – GENERAL
SUMMARY –
Scope – This work consists of designing, constructing, and installing an overhead hoist protecting structure for outdoor hoist equipment, in accordance with the details shown on the plans, the requirements specified in these special provisions, and the recommendations and instructions of the hoist manufacturer.
SYSTEM DESCRIPTION –
Hoist Shelter © Requirements – The Hoist Shelter © shall be designed to enclose the specified hoist models length and width. Before fabrication, the Hoist Shelter © manufacturer shall coordinate with the engineer regarding the integrity of the selected
I-beam.
SUBMITTALS –
Product Data – Manufacturer’s descriptive data, performance date, parts list and installation instructions for the Hoist Shelter © shall be submitted for approval.
Outline Drawings – Outline drawings and design calculations for the Hoist
Shelter © shall be submitted for approval. Shop drawings shall include the Hoist Shelter © Structure and accompanying hardware specifications.
Design Calculations and Loading – Design calculations and loadings are available and will be provided upon request.
QUALITY ASSURANCE –
Codes and Standards – All welding shall be in accordance with the requirements in the American Welding Society (AWS) D1.1, Specifications for Welding Industrial and Mill Crane and other Material Handling Equipment.
PART 2 – PRODUCTS
MANUFACTURER –
The Hoist Shelter © is a Patent Pending propriety design and is supplied by Shupper-Brickle Equipment, Clarksburg, NJ 08510.
MANUFACTURED UNITS –
Hoist Shelter © Structure – The structure of the Hoist Shelter © is to consist of galvanized steel. The weight is approximately 30 lbs per square foot, however, exact weight will depend on the size of hoist to be covered.
COMPONENTS –
Steel Structure – The steel structure shall be fabricated from structural steel consisting of flat bar, square tubing, and c-channel. The roof will be constructed from sheet metal. When assembled, the structure will be galvanized (if not constructed of stainless per request).
Siding – The method of protecting the crane from the elements shall be through the use of PVC strip. Specifications will range from 6” – 12” width and from 0.12” – 0.16” thickness and will be UV resistant with a low temperature rating. The mounting hardware for this strip shall be supplied by Sveda Cranes.
FABRICATION –
Identification – An information plate, with the following information, shall be attached to the bridge crane hoist and trolley.
• Manufacturer’s Name and Address
• Model Number
• Serial Number
• Product Number
• Date of Installation
PART 3 – EXECUTION
INSTALLATION –
The Hoist Shelter © shall be installed in accordance with the manufacturer’s instructions. The structure will be directly bolted to the I-beam via A325 galvanized structural grade bolts and beveled washers.
Outdoor Hoist Shelters for Sale
Contact Shupper-Brickle Equipment for a shelter to protect your outdoor hoisting equipment. All hoist shelters are custom-built for the hoist they protect, and the cost depends on the size of the hoist.
Click here for more information on the benefits of a hoist shelter or read our blog post on the costs saved by Hoist Shelters. Contact us for more information or your free quotation on a Hoist Shelter. With 50 years’ experience, we know hoists! See more of our custom-engineered overhead lifting products or check out our Hoist Guy’s Blog.

